Corner Lot Home with 3-Car Garage & Modern Kitchen
Welcome to a thoughtfully designed Maricopa City residence offering the rare combination of a 3-car tandem garage, private corner lot location, and upgraded interior finishes. This single-family home features open, light-filled living spaces, a dedicated den, and a modern kitchen—making it ideal for families, remote workers, long-term guests, and small groups seeking comfort, flexibility, and convenience.
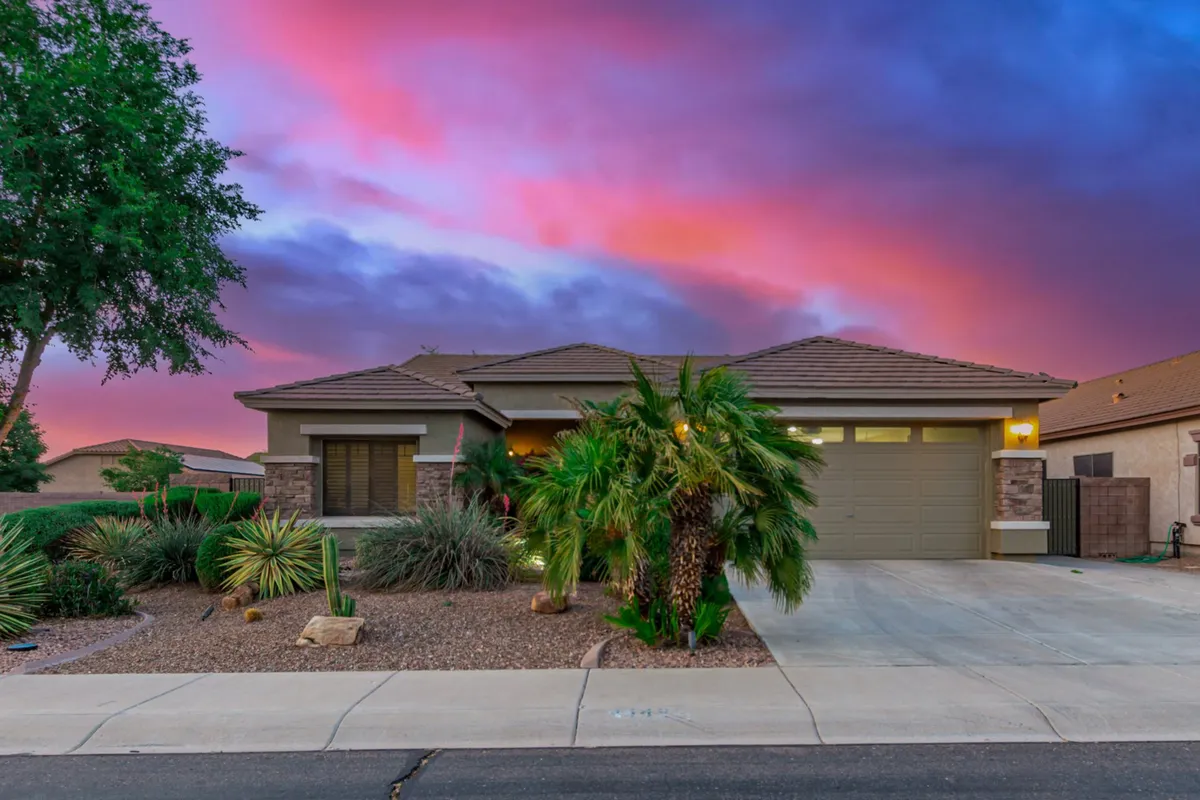
3 bedrooms and 2 bathrooms, dedicated den for work or study, rare 3-car tandem garage, private corner lot with added privacy, modern kitchen with breakfast bar.
Light-Filled Gathering Spaces
Features
- • Great room with wood-look flooring
- • Custom color palette
- • Plantation shutters
- • Open den
- • Open flow between living and den areas
Step inside to a sunlit great room, where elegant wood-look flooring, custom palette, and plantation shutters set a sophisticated yet welcoming tone. With its open layout and generous natural light—enhanced by the corner lot's unique position—this heart of the home is perfect for family movie nights, casual gatherings, or quiet moments with a book. Flow seamlessly into the adjacent open den, a versatile nook ideal for work-from-home days, reading, or kids’ playtime, ensuring that everyone has their own comfortable space to relax or focus.
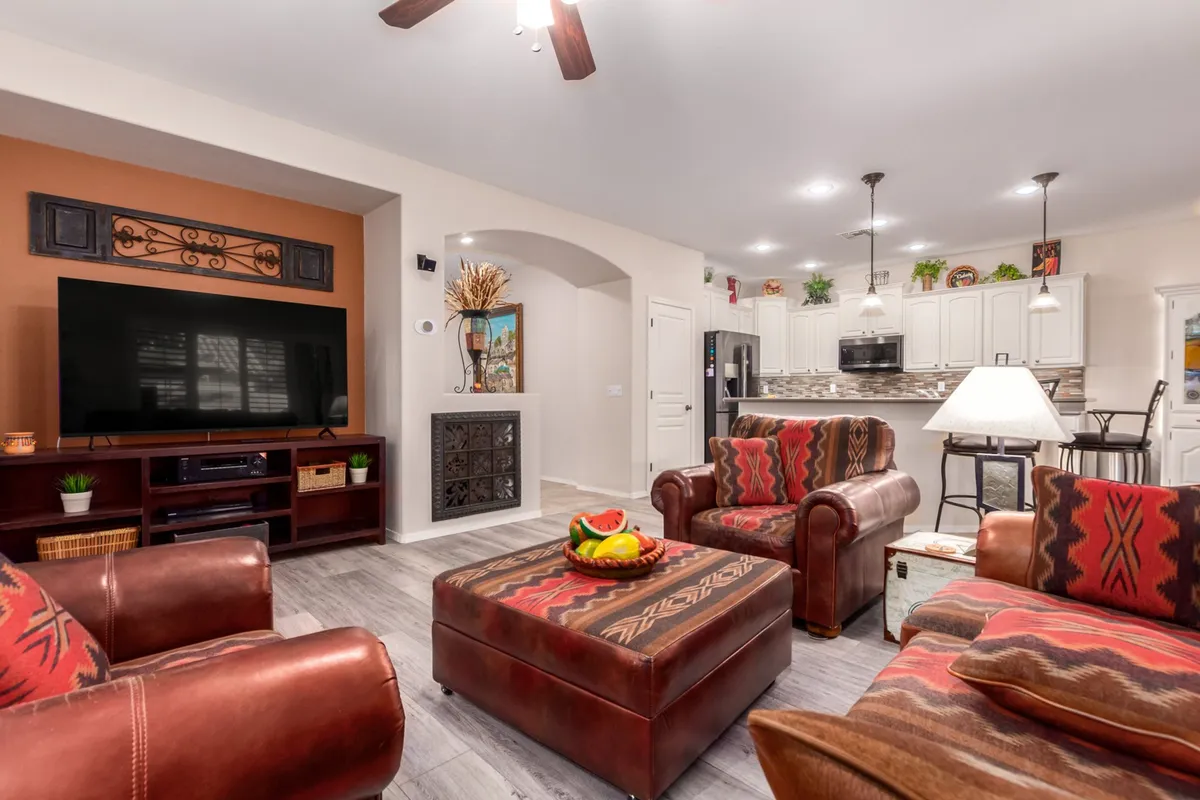
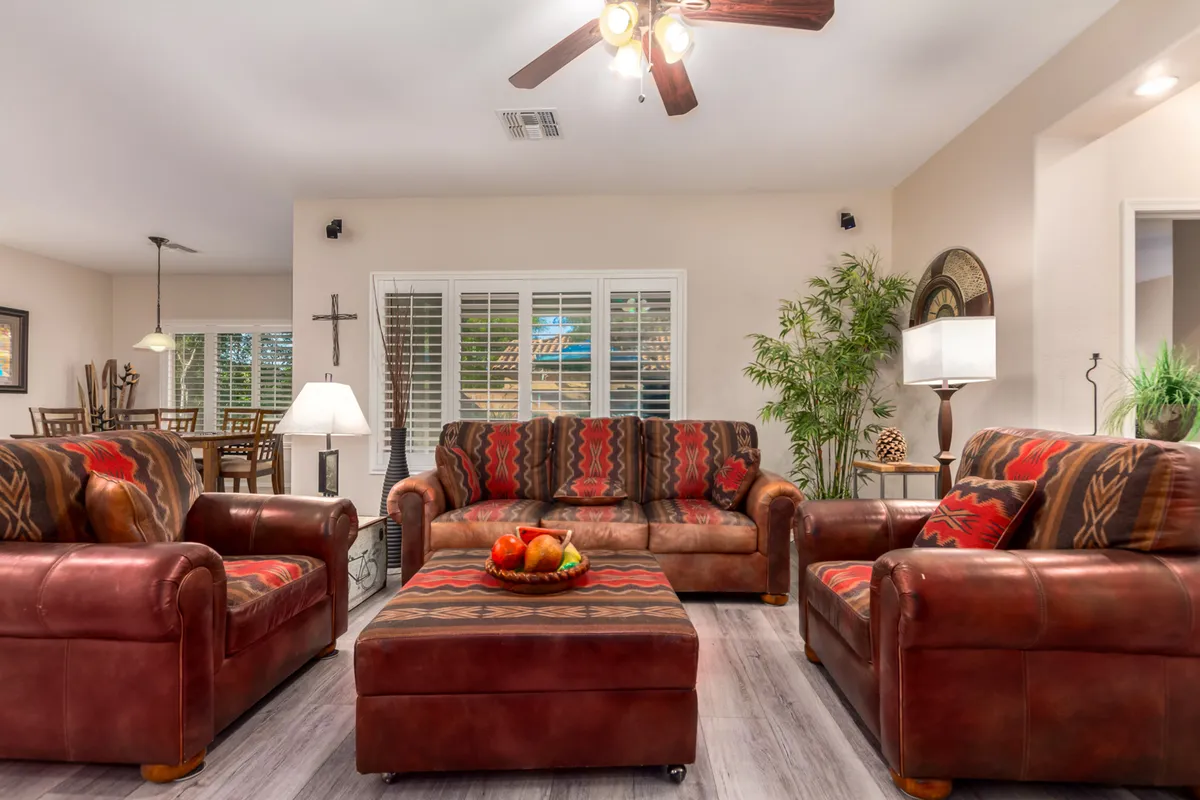
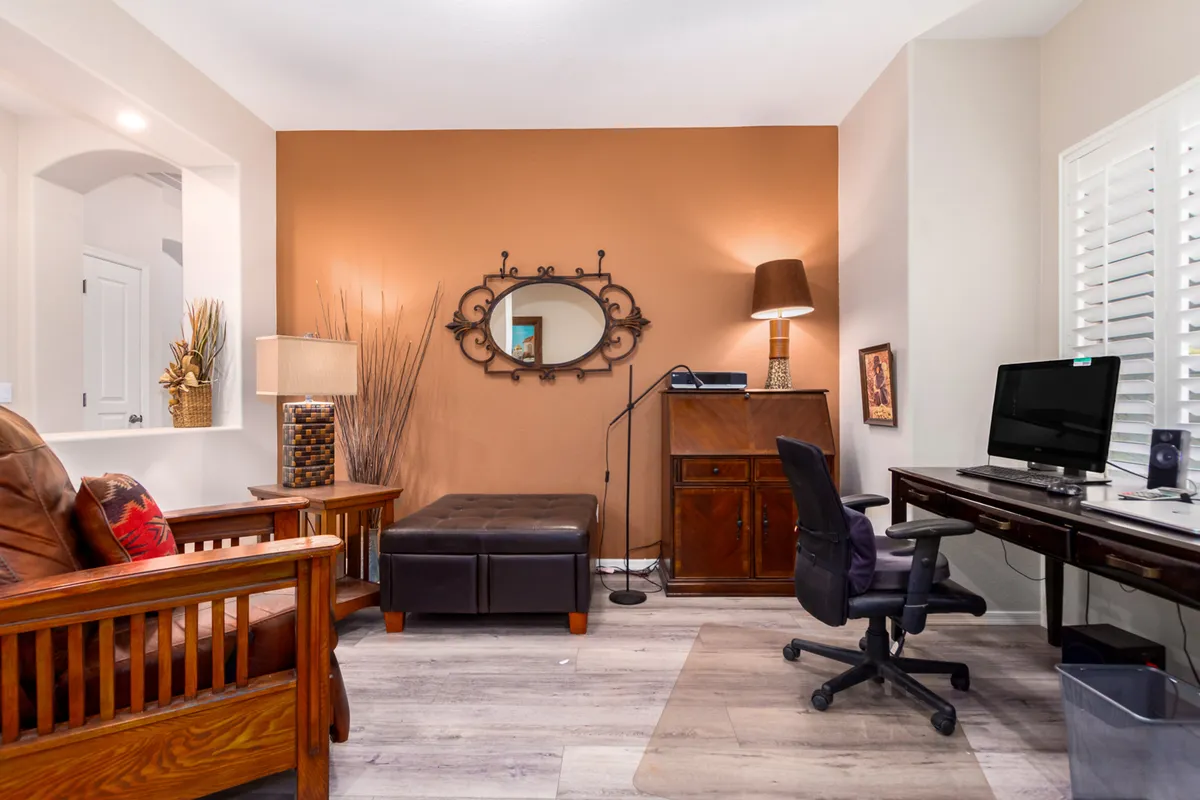
Chef’s Kitchen & Dining Delight
Features
- • Staggered cabinetry with crown molding
- • Mosaic tile backsplash
- • Central island with breakfast bar
- • Pendant and recessed lighting
- • Kitchen opens to dining area
Culinary creativity comes alive in the modern kitchen, where staggered cabinetry with crown molding, eye-catching mosaic tile backsplash, and ample counter space invite you to cook, entertain, and connect. The central island with breakfast bar is perfect for morning coffee or gathering friends for appetizers, while pendant and recessed lighting set the mood for any occasion. Dining space nearby ensures meals are always enjoyable, whether it’s a family breakfast or a dinner with friends.
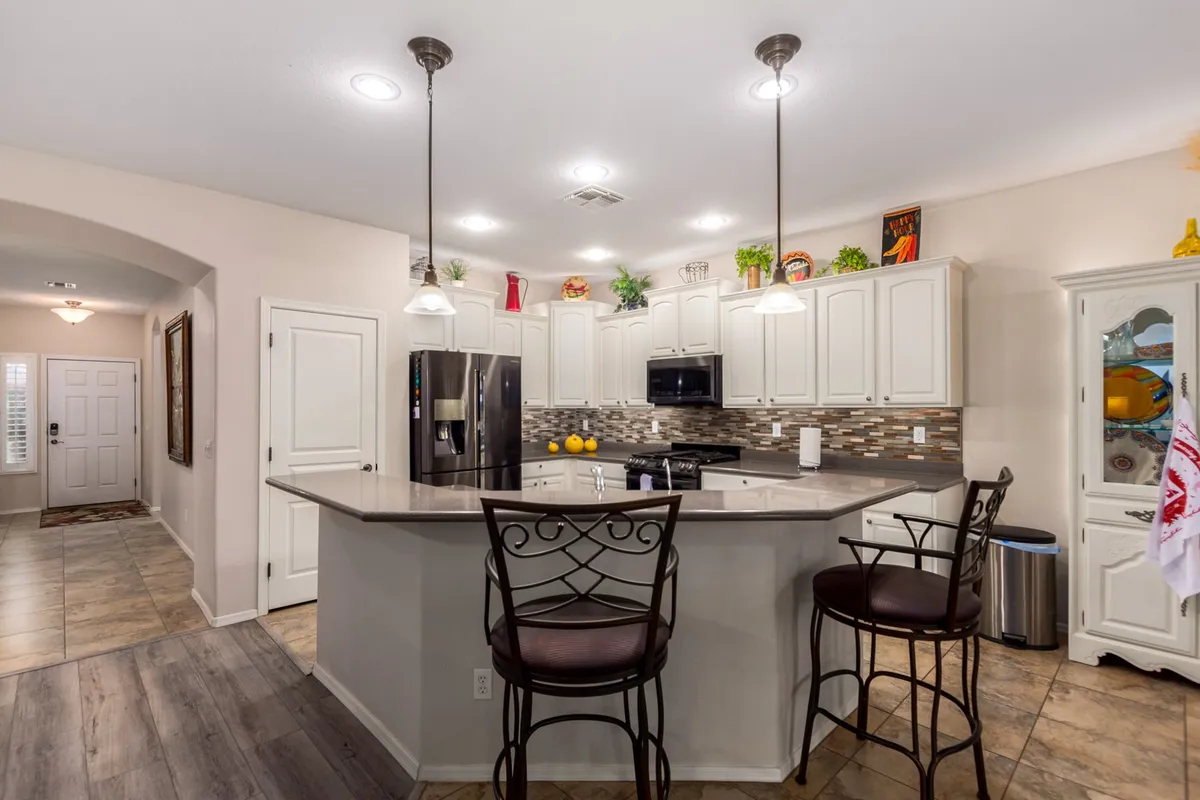
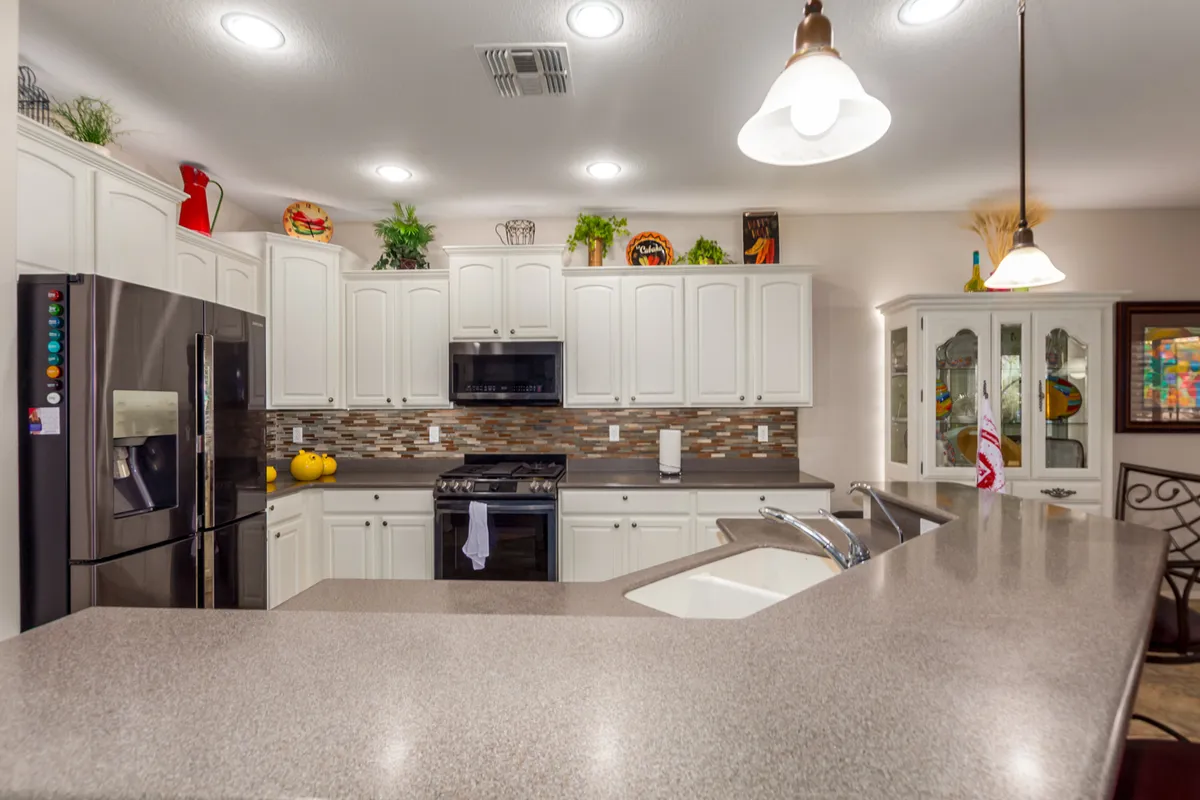
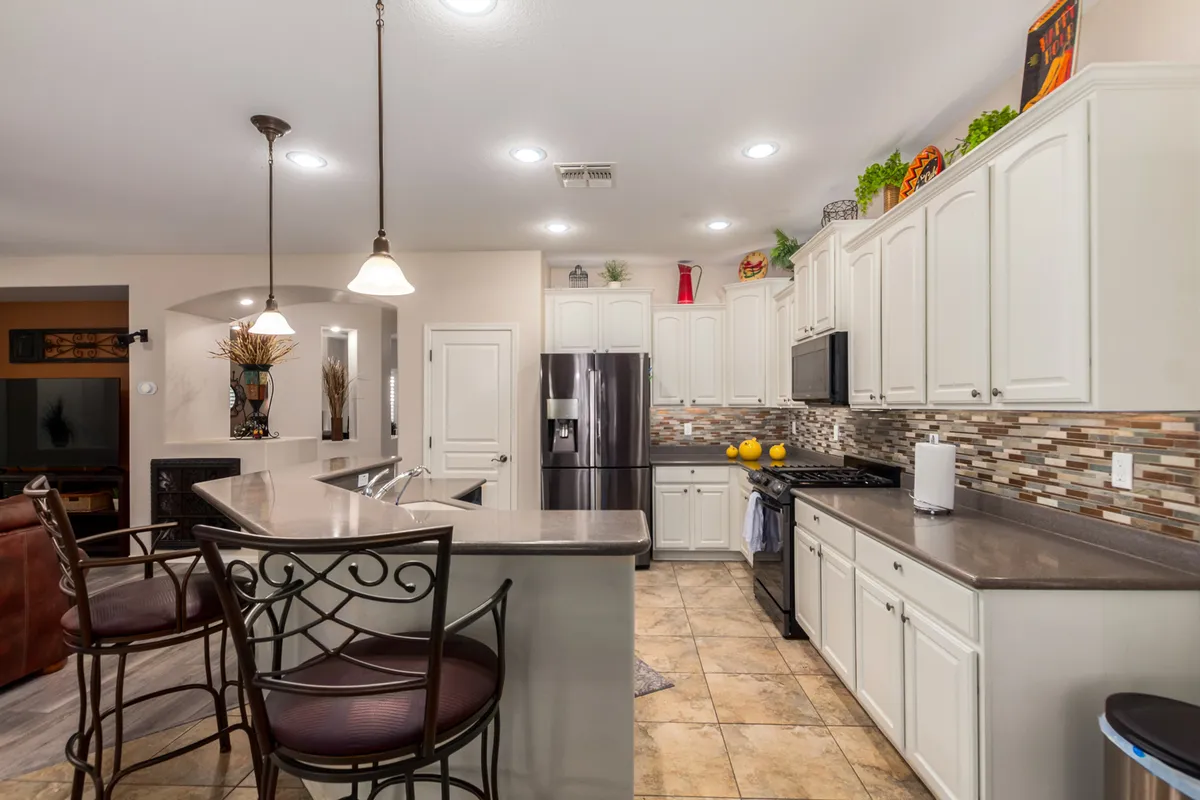
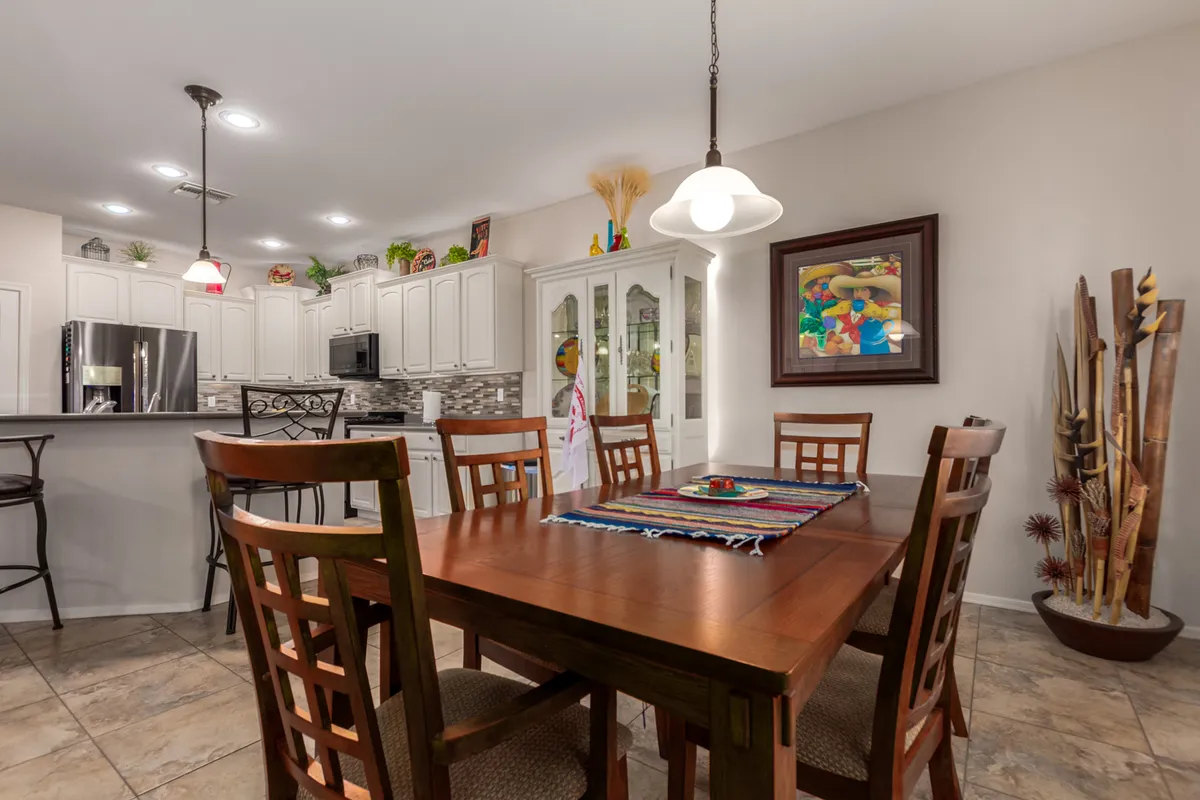
Serene Private Retreats
Features
- • Three bedrooms
- • Main suite with walk-in closet and ensuite
- • Dual sinks in main bath
- • Plush carpeting
- • Bedrooms separated from main living spaces
After a day of adventure or work, retreat to one of three tranquil bedrooms, each offering comfort and privacy. The spacious main suite features plush carpeting, a walk-in closet, and a private ensuite with dual sinks—ideal for couples or anyone seeking a luxurious start and end to their day. Additional bedrooms provide cozy spaces for family, guests, or creative pursuits, all thoughtfully separated from the main living areas.
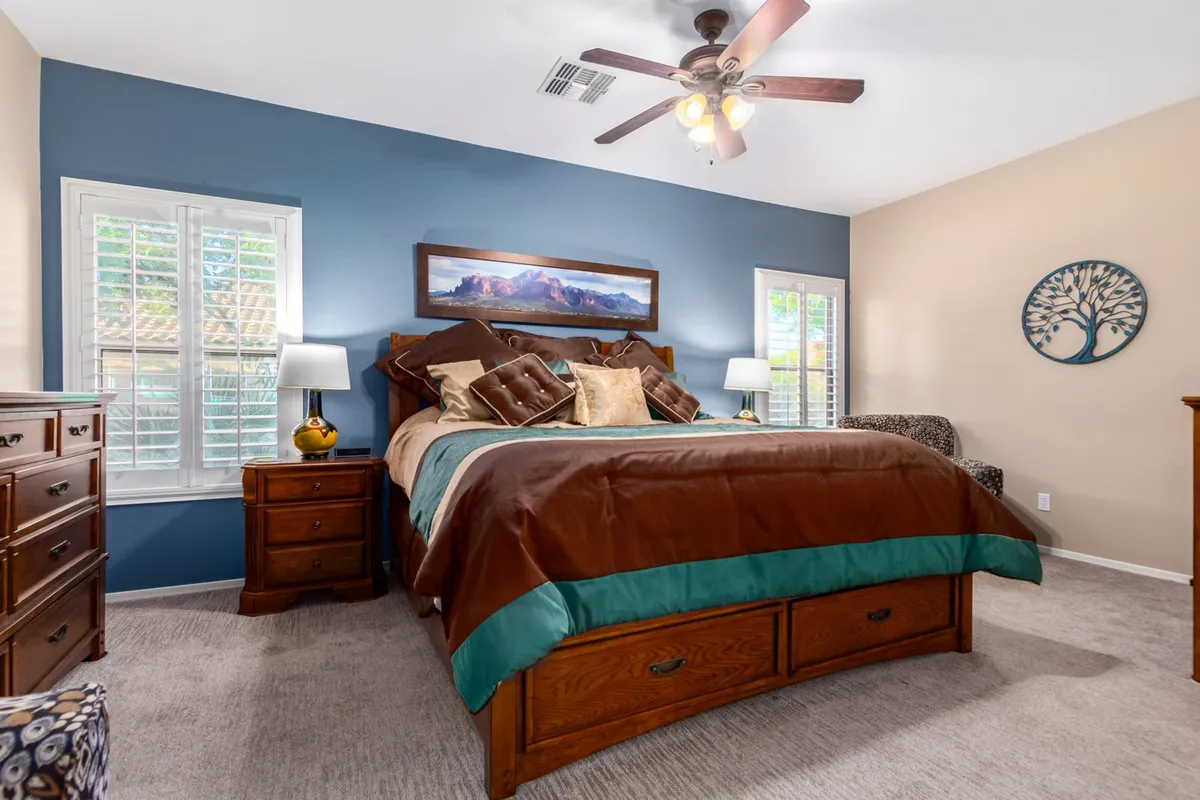
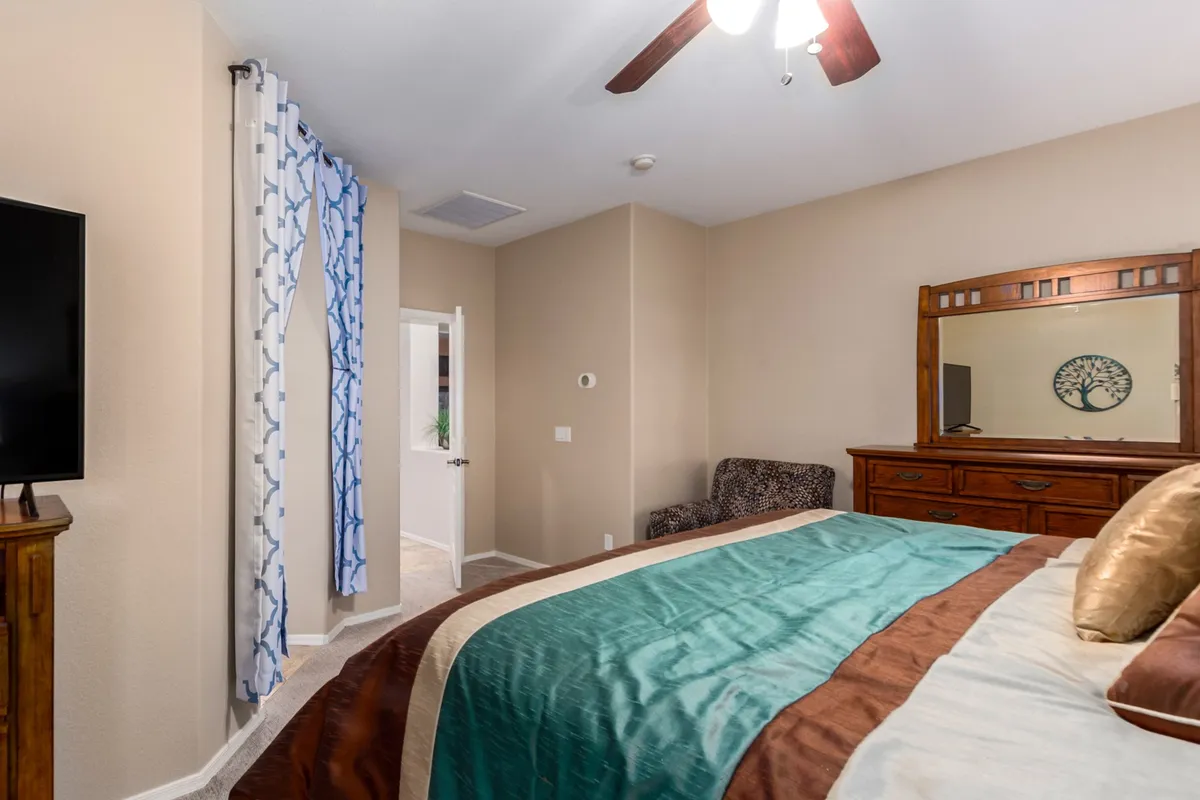
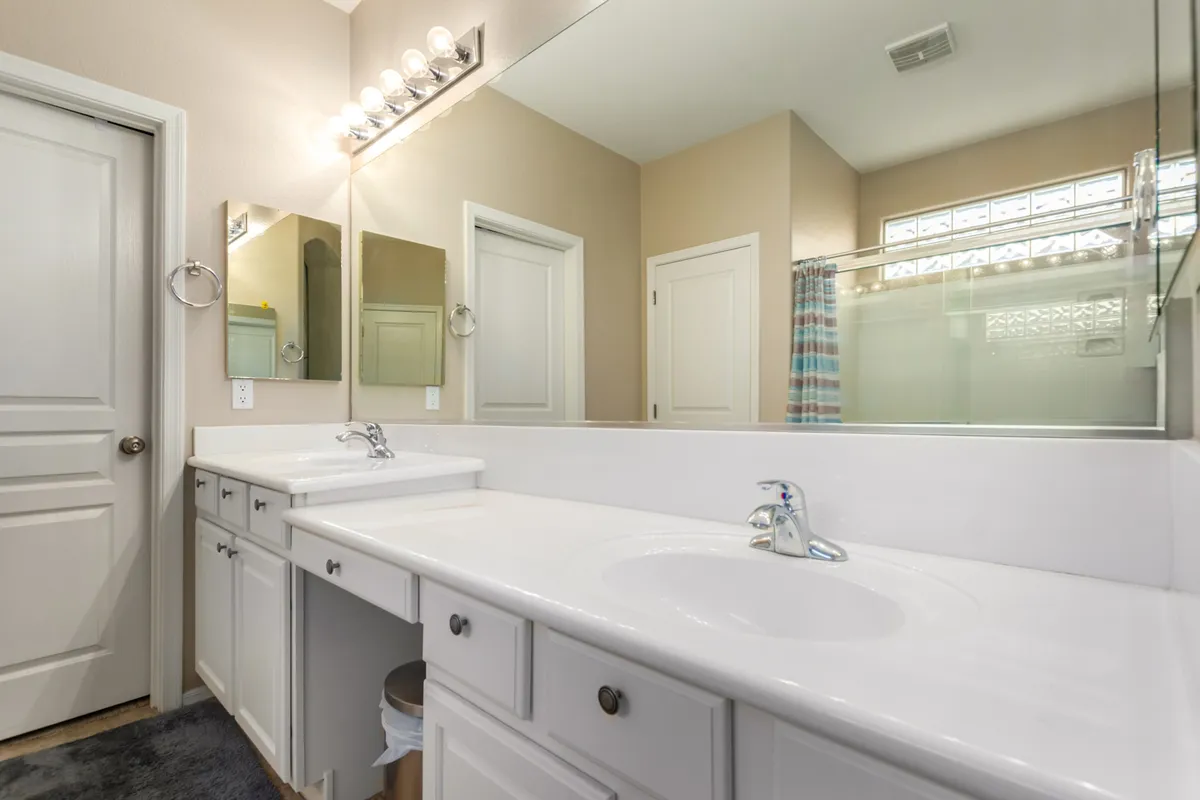
Desert Oasis & Practical Perks
Features
- • Covered patio
- • Low-maintenance desert landscaping
- • 3-car tandem garage
- • Backyard accessible from main living areas
Step outside to your private backyard sanctuary, where a covered patio beckons for al fresco dining or sunset relaxation. The low-maintenance desert landscaping means more time enjoying Arizona’s sunshine rather than yard work. For ultimate convenience and flexibility, the 3-car tandem garage provides ample storage for vehicles, bikes, and gear—well-suited for families, hobbyists, or anyone needing extra space. Enjoy the added curb appeal, privacy, and expansive feel that comes with a coveted corner lot position.
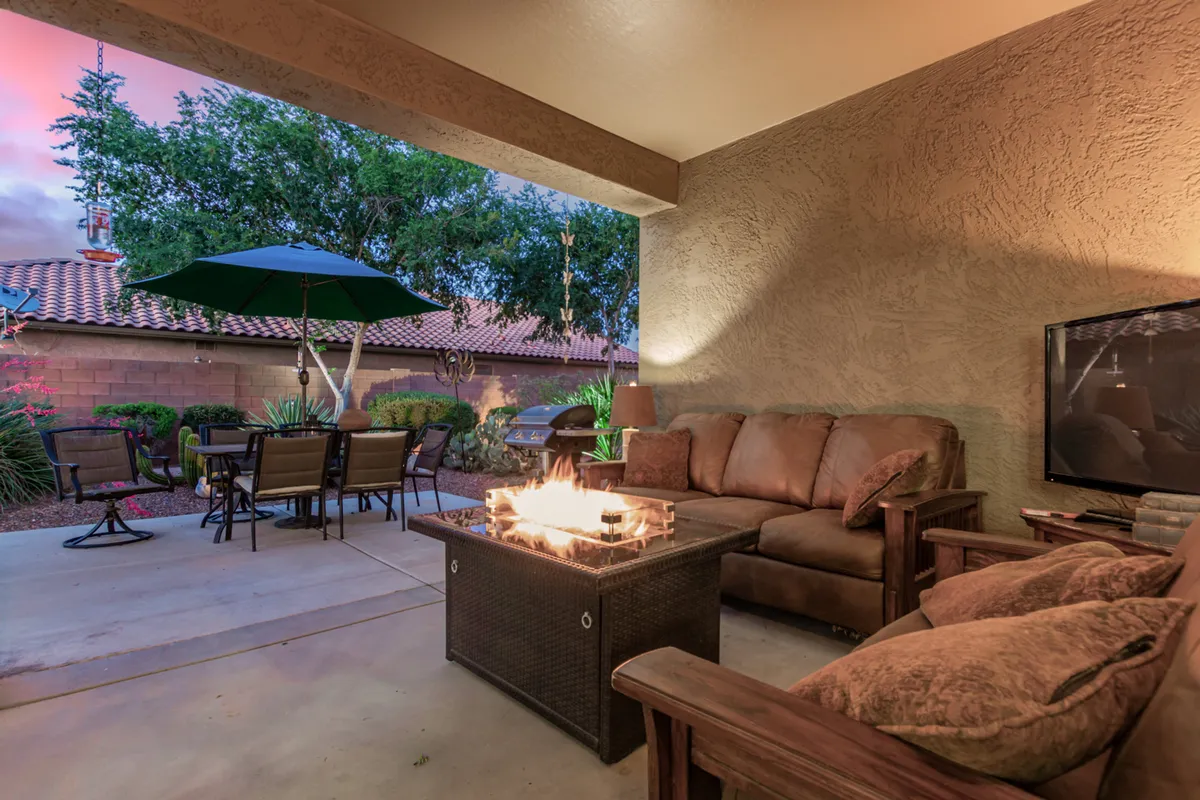
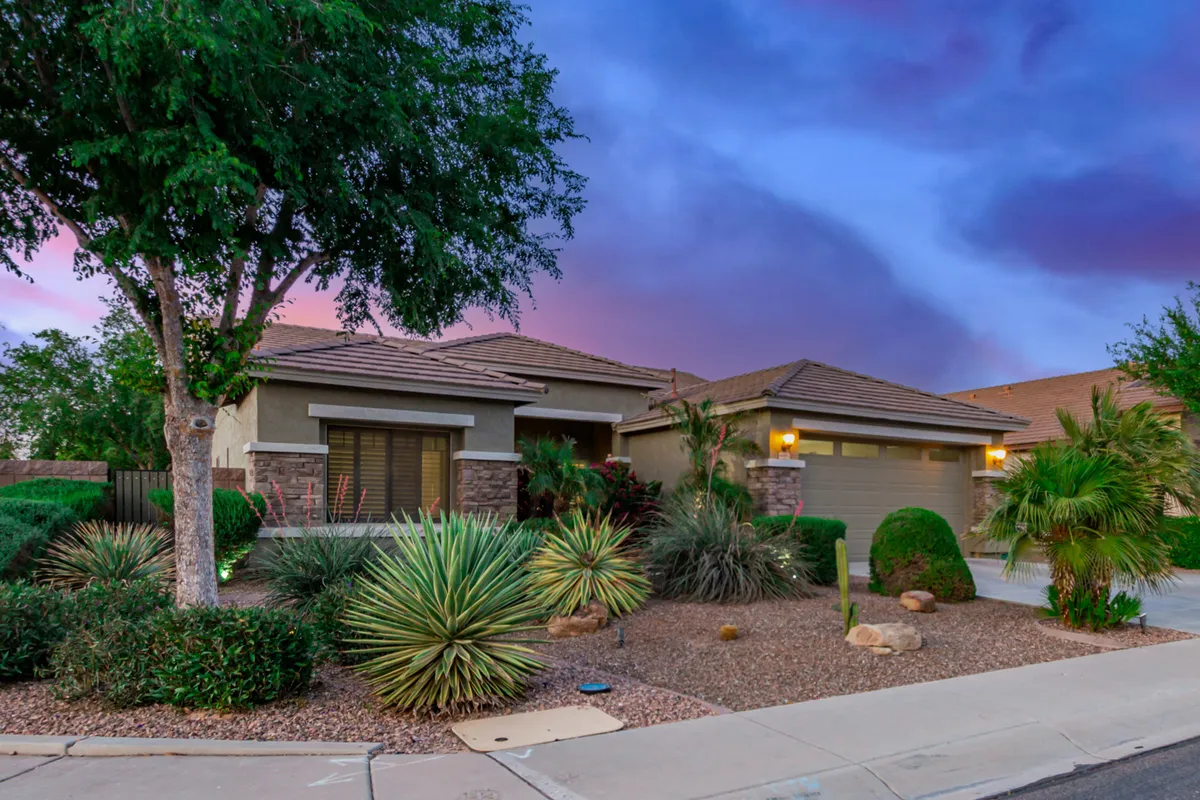
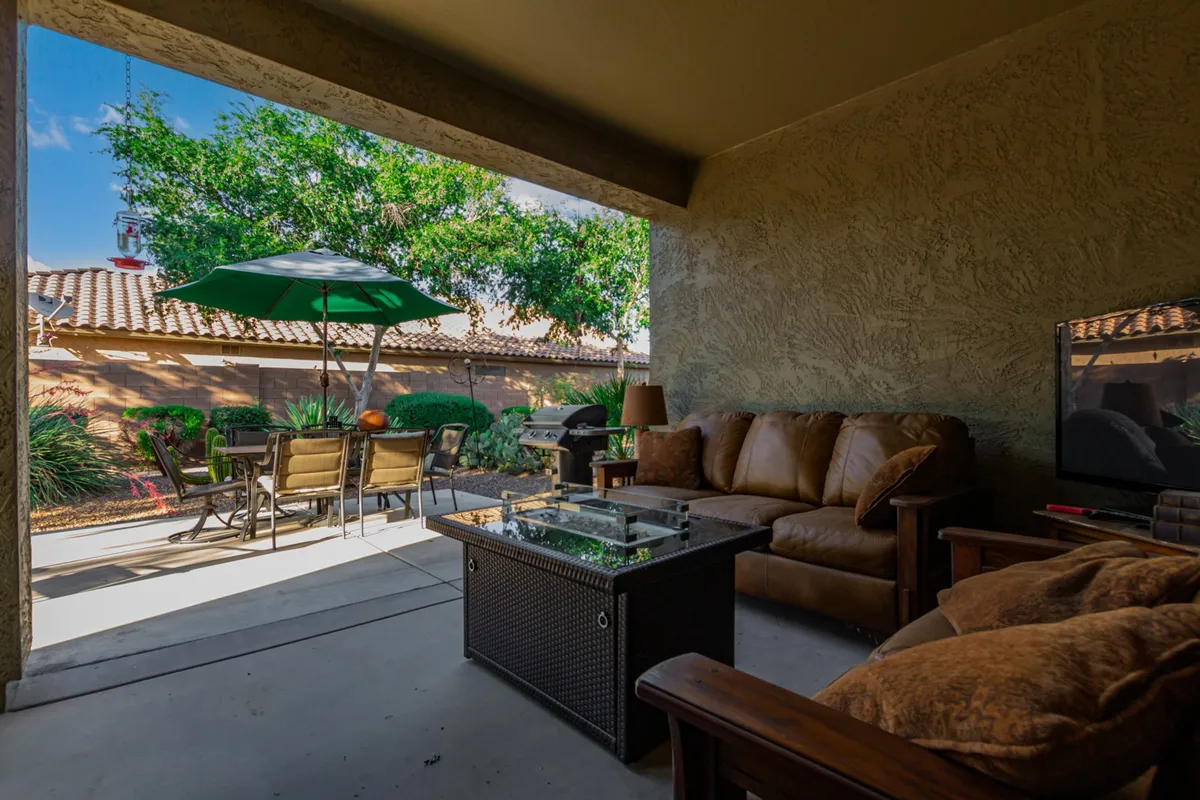
Explore the Area
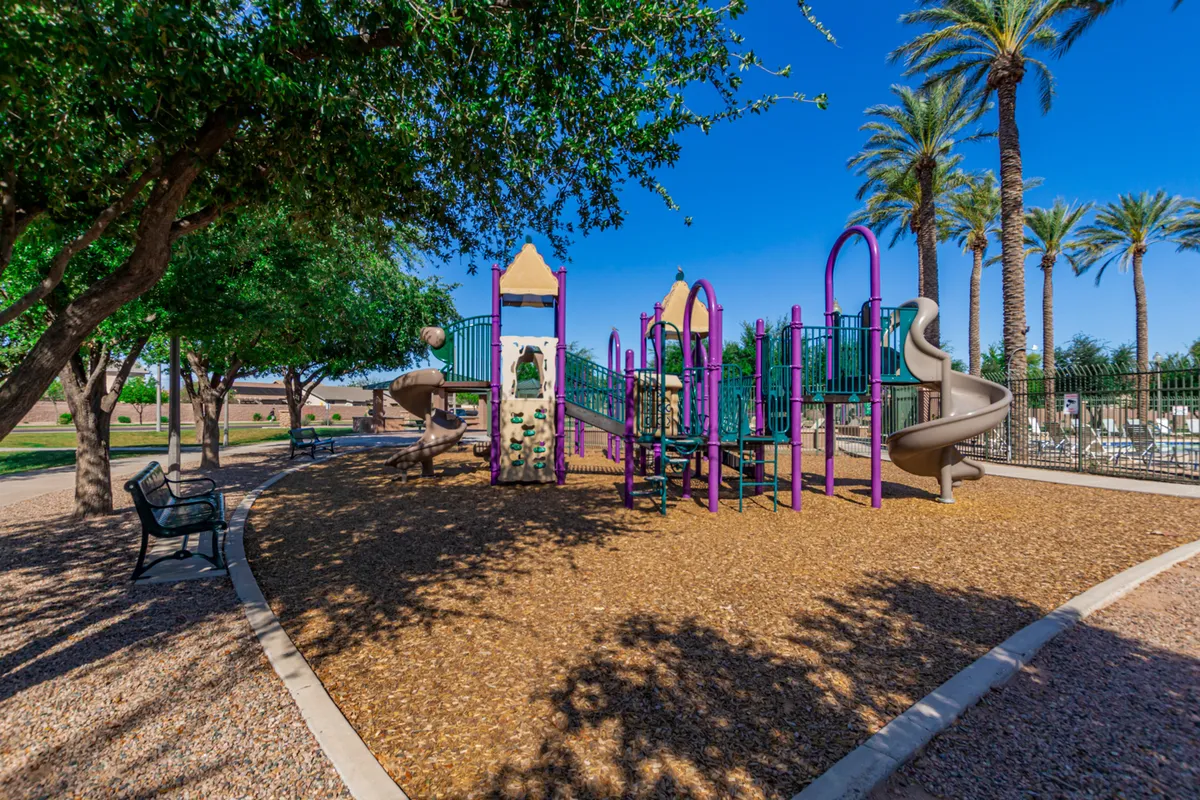
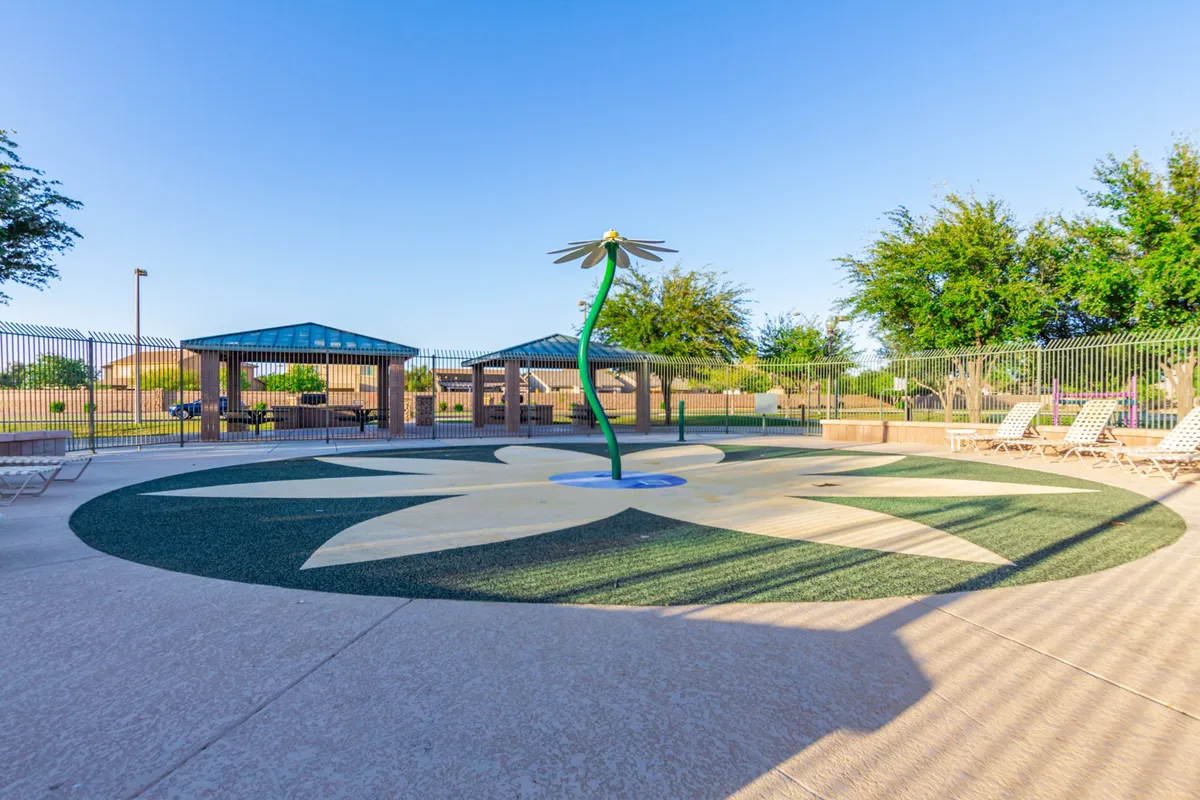
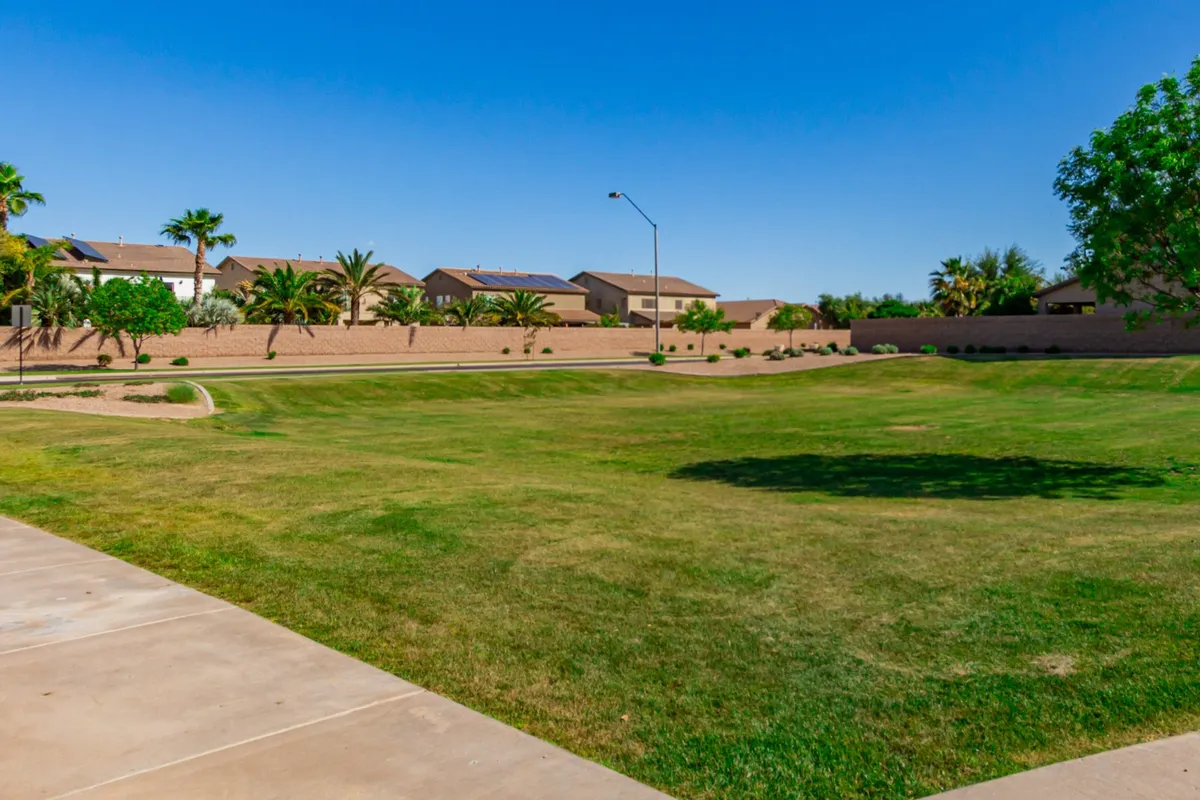
Family Fun & Outdoor Adventures Nearby
Located in the vibrant heart of Maricopa City, your family is just minutes from local parks, playgrounds, and recreation centers. Enjoy afternoons at the nearby Copper Sky Recreation Complex, which features pools, sports courts, and seasonal family events for the community. The property's spacious corner lot and private yard provide extra room for backyard games or evening gatherings, while the quiet neighborhood setting ensures peace of mind. With a 3-car tandem garage, you’ll have plenty of space for bikes, sports gear, or strollers—there’s storage for it all!
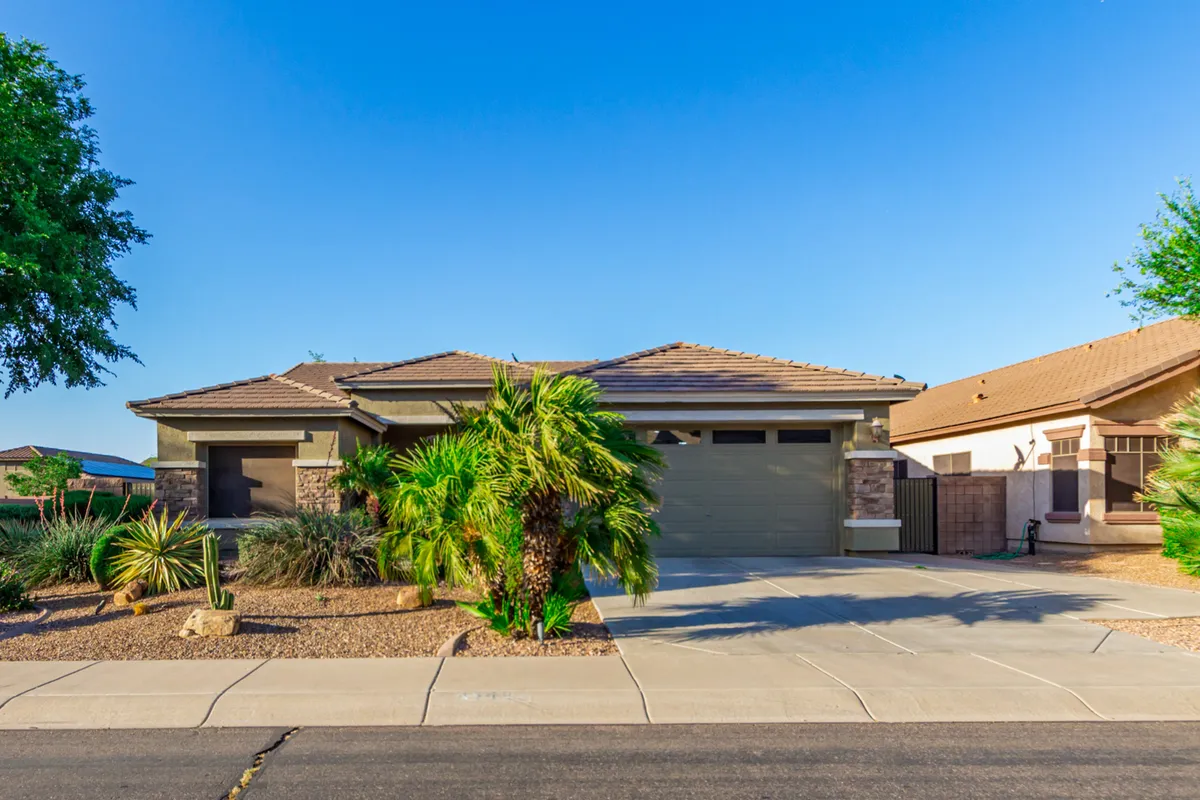
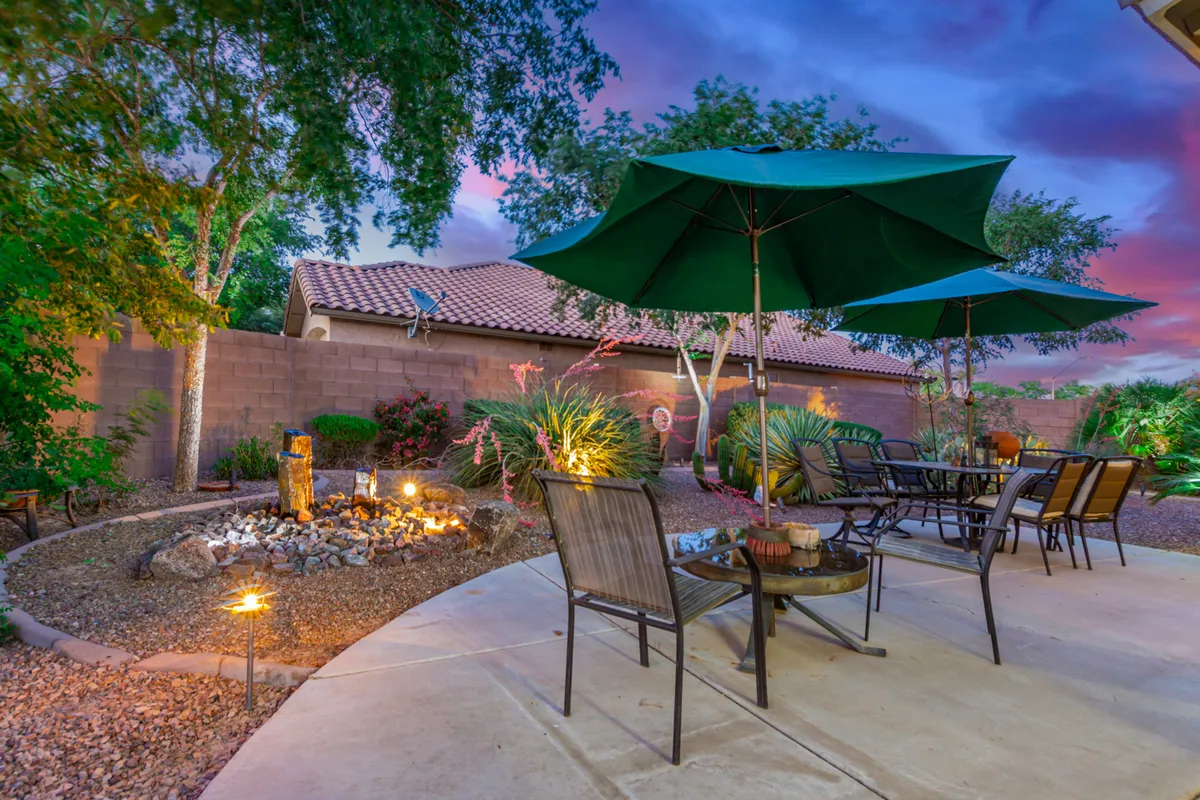
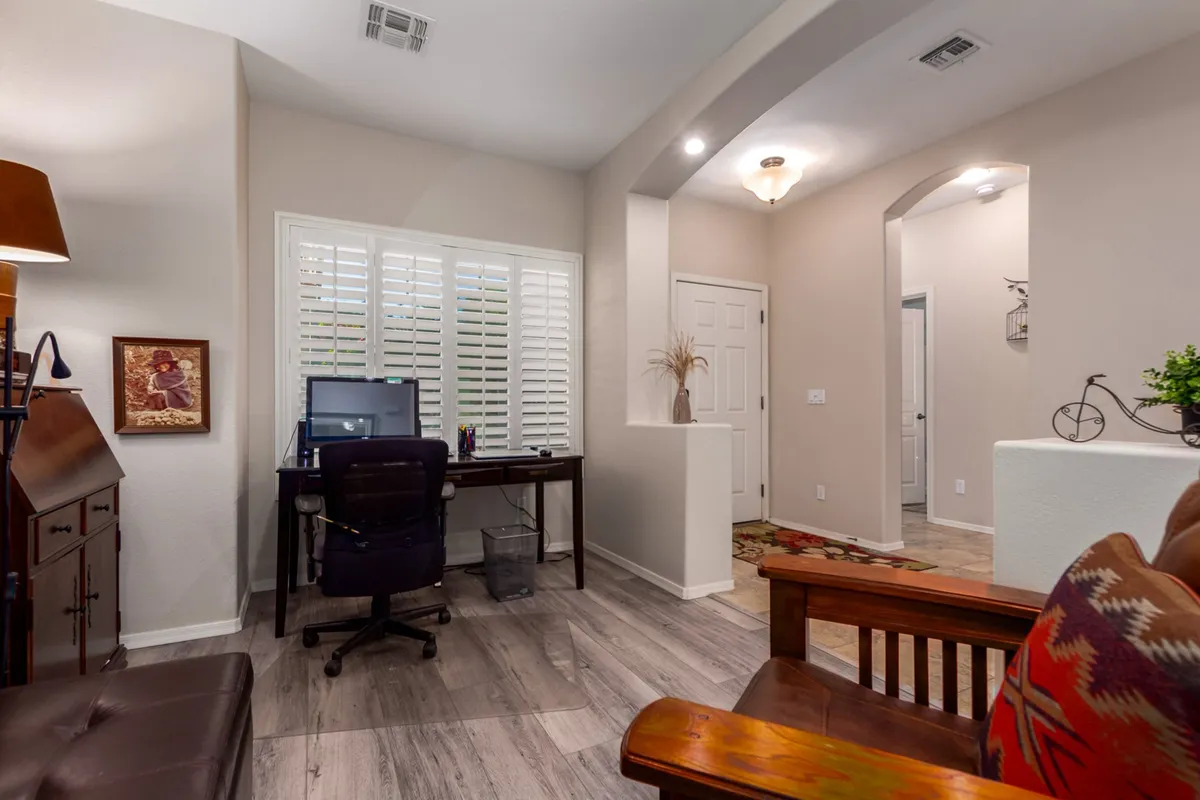
Perfect for Remote Work & Business Stays
Business travelers and remote workers will appreciate the dedicated den—ideal for video calls or focused work sessions. After a productive day, unwind on the private covered patio or explore Maricopa’s nearby coffee shops and eateries. The property’s modern finishes and abundant natural light (thanks to the corner lot location) create a comfortable, inspiring work environment, while the 3-car garage ensures secure, effortless parking.
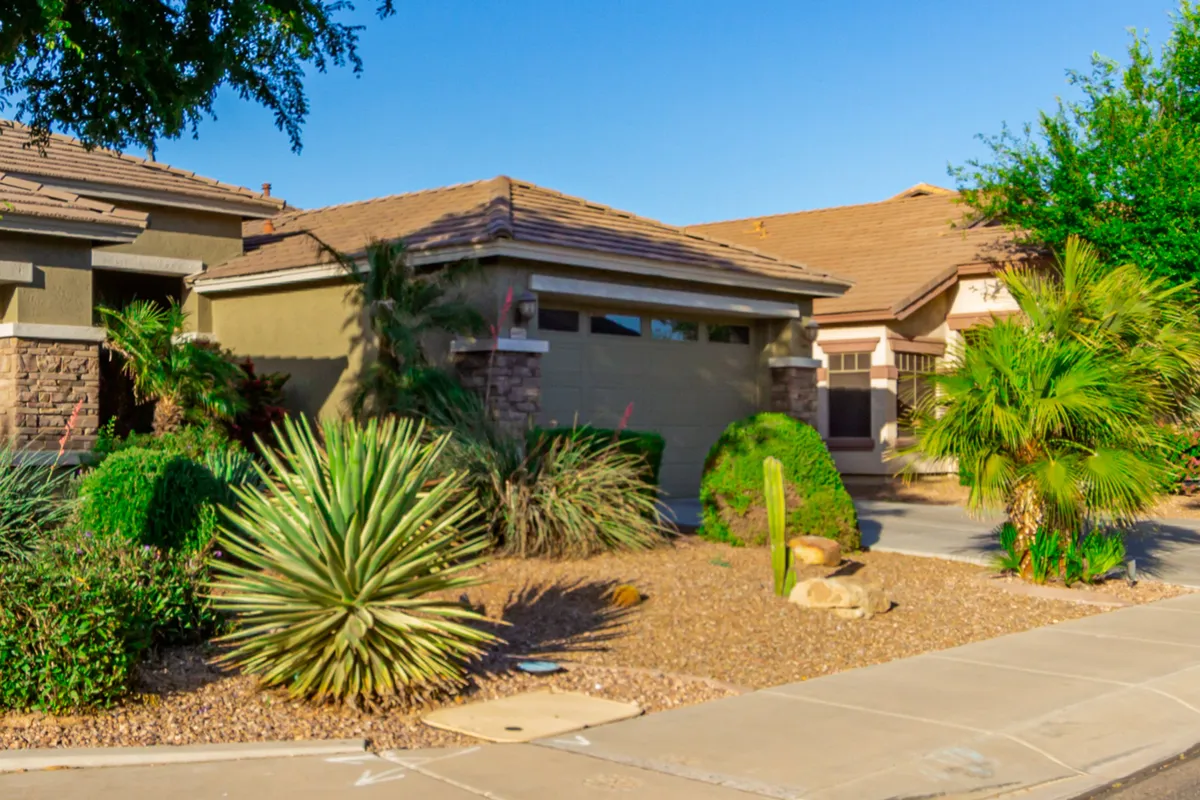
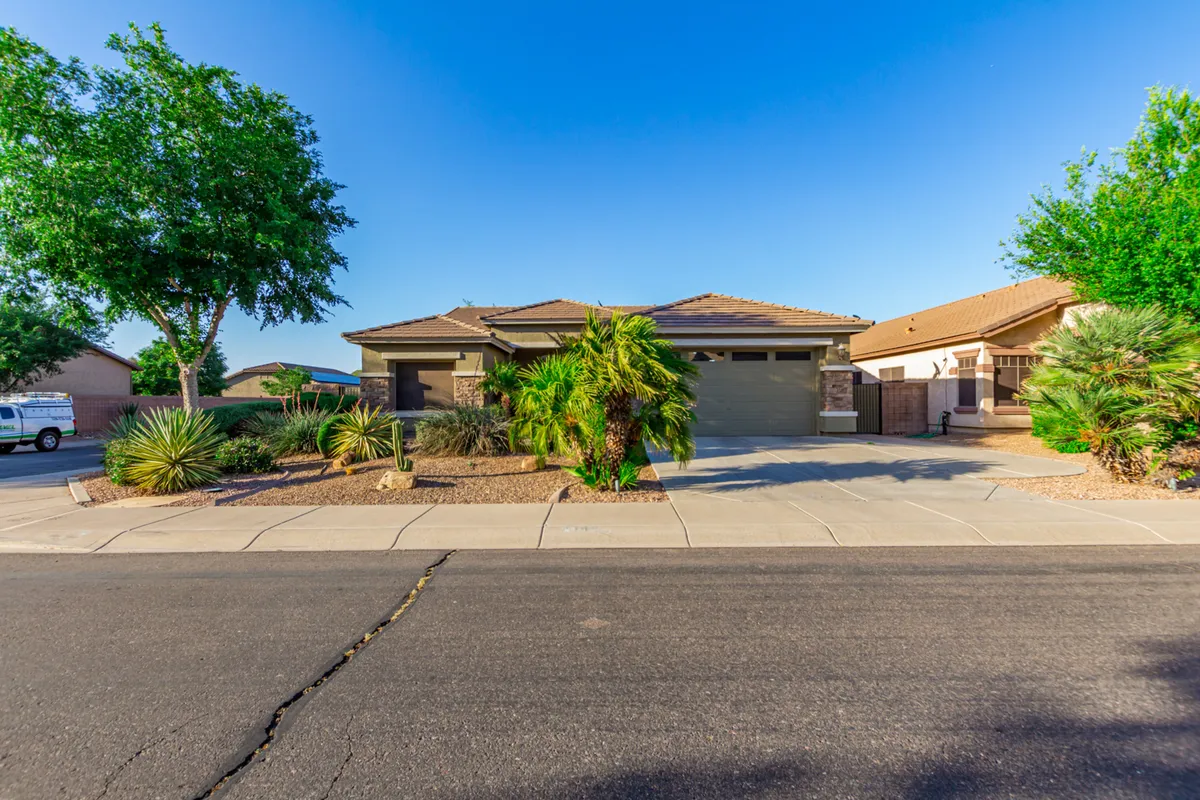
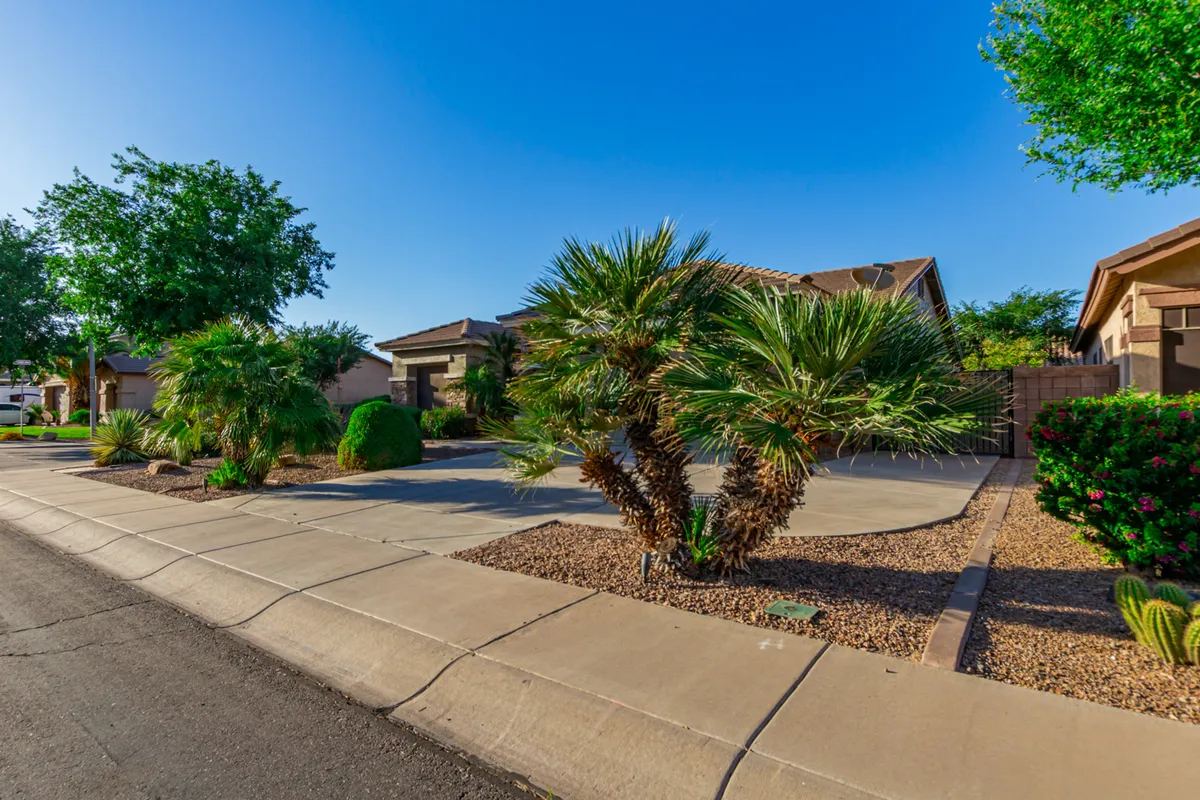
Settle In with Ease: Essential Conveniences for Long-term Renters
Thinking about a longer stay or relocating to Maricopa? This home puts you close to schools, grocery stores, and essential services. The upgraded kitchen and laundry space add convenience for daily living, and the expansive garage is well-suited for storing household goods or vehicles. Enjoy the tranquility and added privacy of a corner lot, making it easy to feel at home right away.
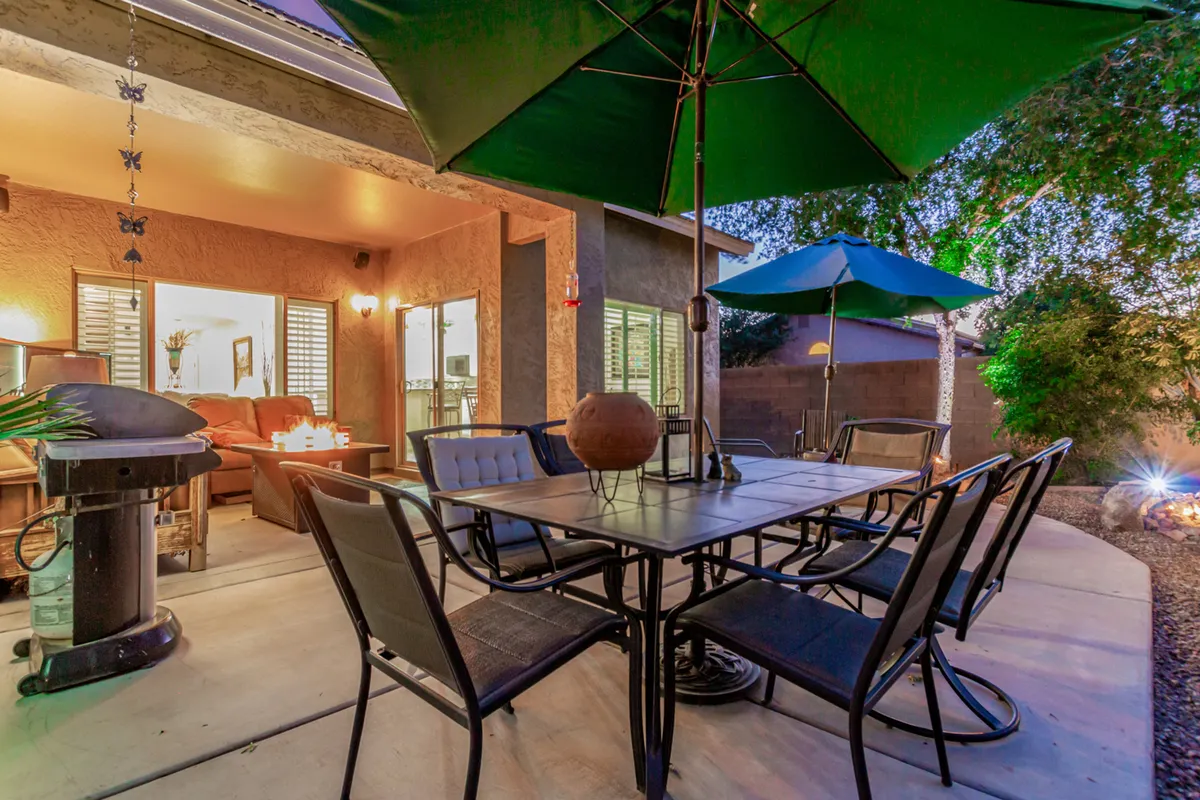
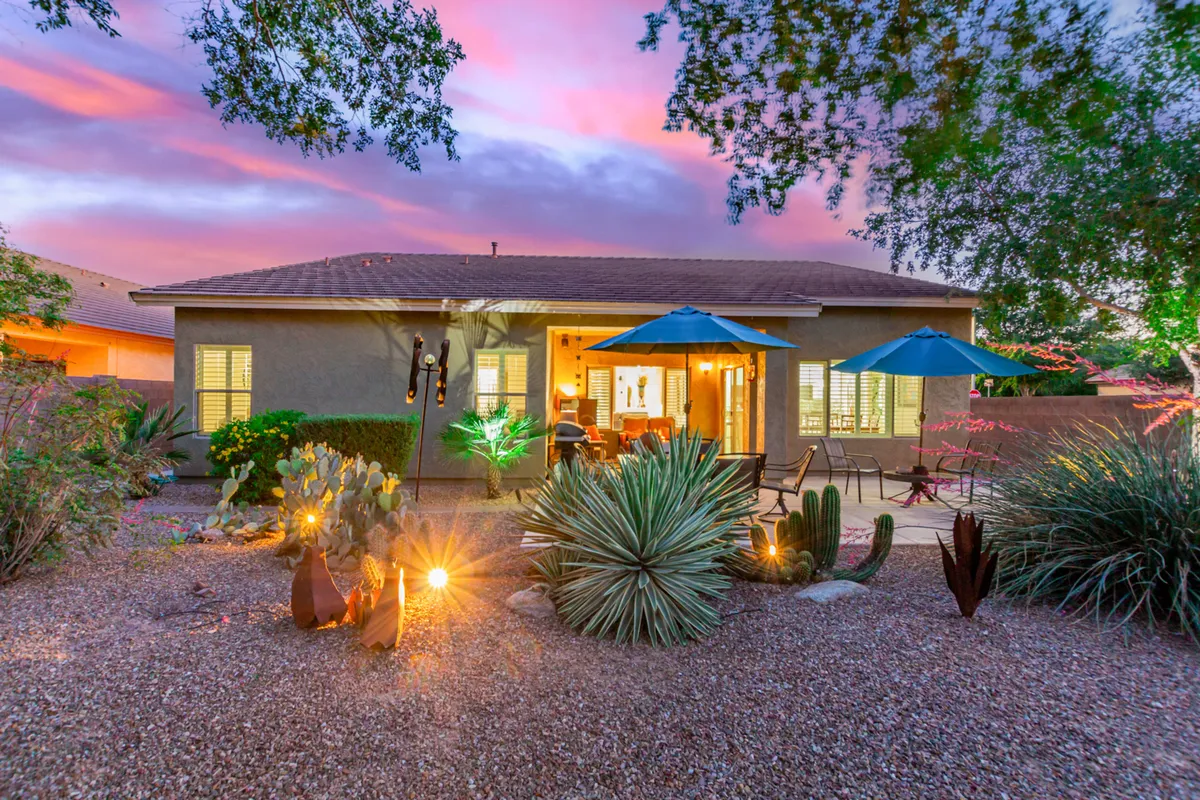
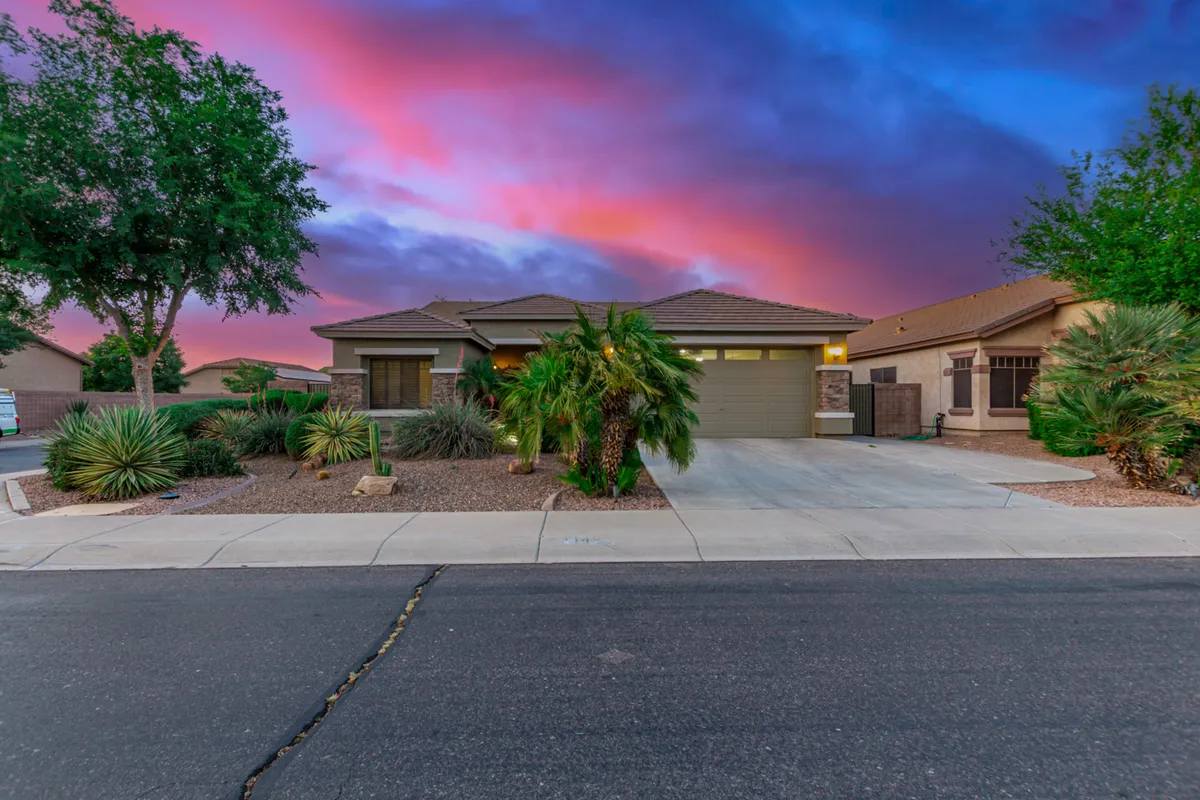
Relax & Connect: Couples and Small Groups Retreat
Plan a relaxing staycation or social weekend with Maricopa’s dining and entertainment scene within easy reach. Host friends in the open-concept living area and modern kitchen, or sip your morning coffee on the covered patio with extra privacy provided by the corner lot location. With a spacious garage, there’s room for bikes or adventure gear, making it easy to explore nearby hiking trails and golfing spots together.
Property Amenities
Facilities & Security
Deadbolts
Self Check-in/Check-out
Free Parking: Garage
Comfort & Lifestyle
Dishwasher
Toaster
Clothes Washing Machine
Clothes Dryer
Stove
BBQ Grill
Pool: Community
TV
Laundry Basics: Clothes Dryer, Clothes Washing Machine
Oven
Standard Essentials
Towels
Climate Control
Cooking Basics
Smoke alarm
Bed Linens
High-Speed Internet
Shower/Bathtub
Cooking Space: Full Kitchen
Kitchen Basics: Basic Dishes & Silverware, Microwave/Convection Oven, Refrigerator
Ready to Book Your Stay?
Book your stay today!
Select Check-in Date
Cancellation Policy: Strict
Cancelation PolicyYou can cancel this Vacay and get a Full refund up to 60 days prior to arrival
Important Information
Check-in and Check-out Procedures
- Self check-in/check-out available.
- No specific check-in or check-out times provided.
Property Access
- The property includes a 3-car tandem garage.
Policies and Rules
- No smoking allowed.
- Minimum age: 18 years.
- Children allowed.
- No events allowed.
- Maximum guests: 6.
- Pets allowed (maximum: 99).
Parking Information
- 3-car tandem garage available for parking.
- Free parking available.
Utilities and Amenities Access
- High-speed internet provided.
- Towels and bed linens provided.
- Climate control available.
- Cooking basics and kitchen basics provided (basic dishes & silverware, microwave/convection oven, refrigerator).
- Dishwasher, stove, and oven provided.
- Clothes washing machine and clothes dryer provided.
- Toaster provided.
- BBQ grill available.
- TV available.
- Community pool accessible.
Safety and Emergency Information
- Smoke alarm installed.
- Deadbolts present.
- No specific emergency contact information provided.
Other Critical Details
- Property type: Single family house
- Bedrooms: 3
- Bathrooms: 2.0
- Bed configuration: 1 king bed, 1 queen bed, 2 single beds.
- Address: Maricopa, Arizona.